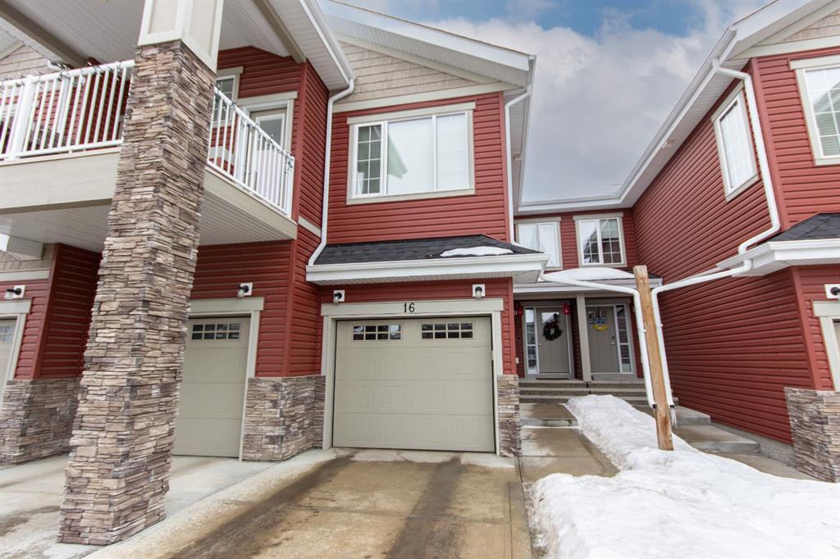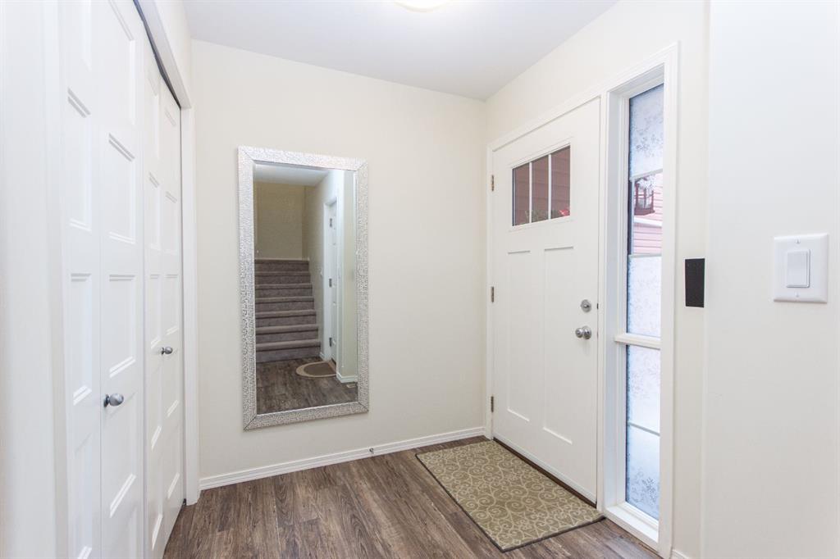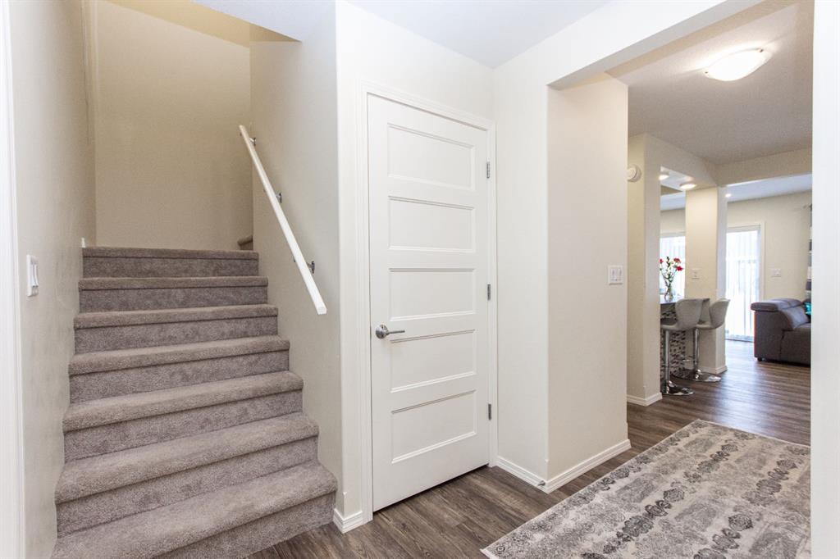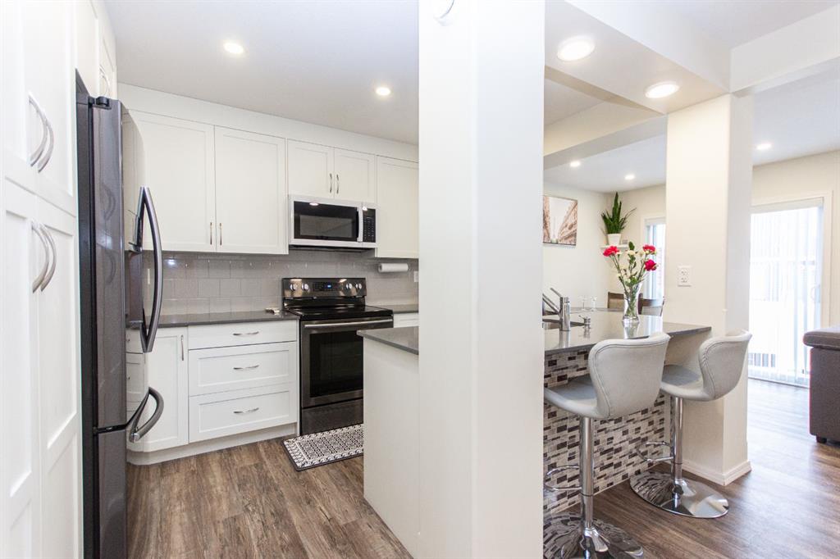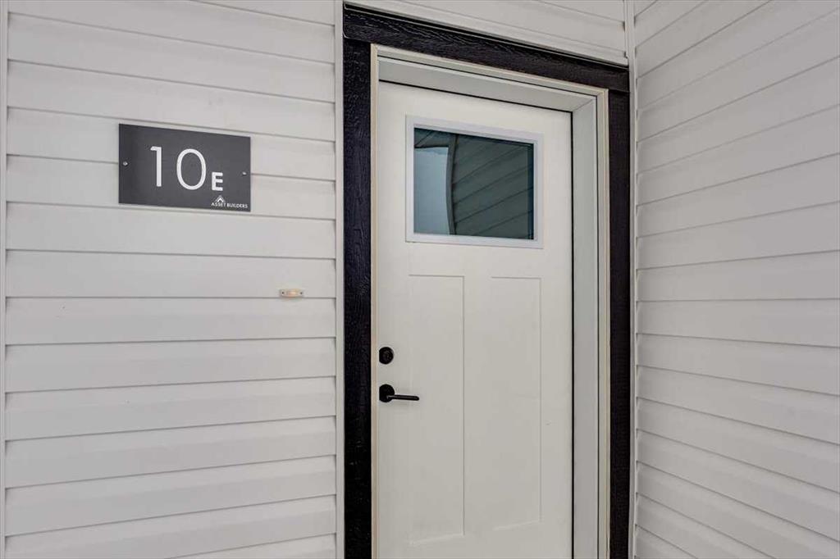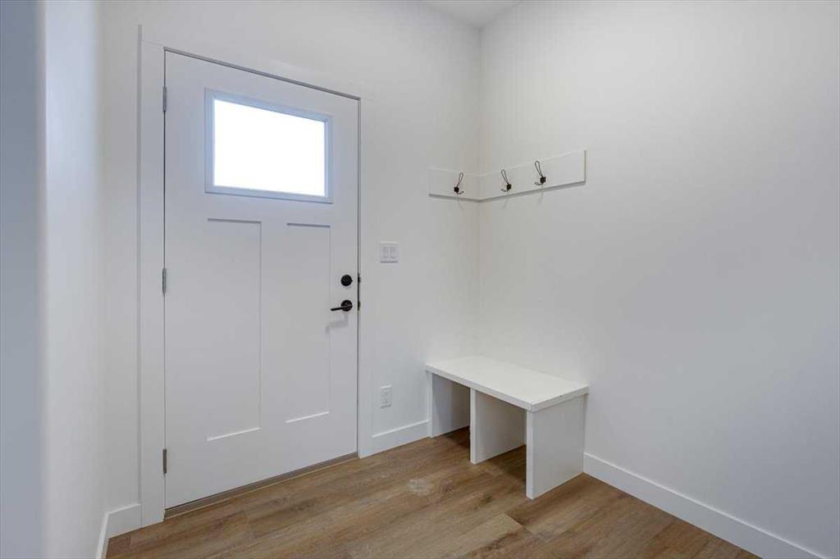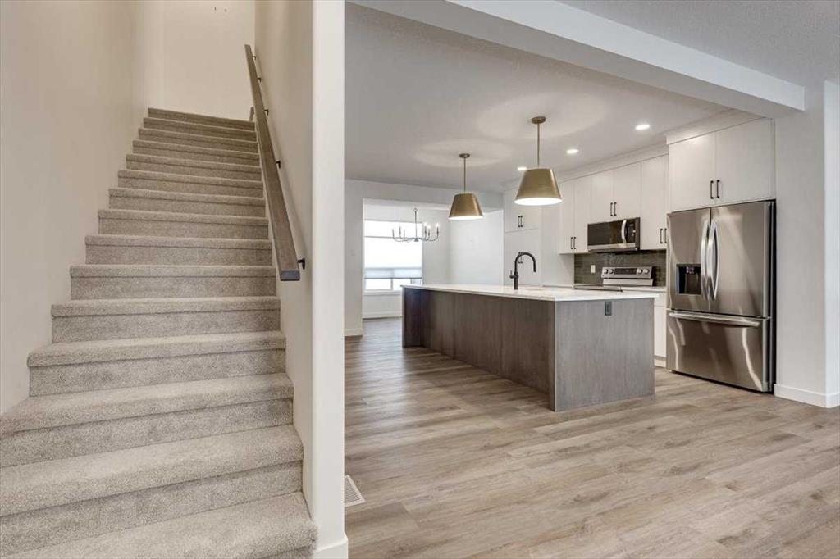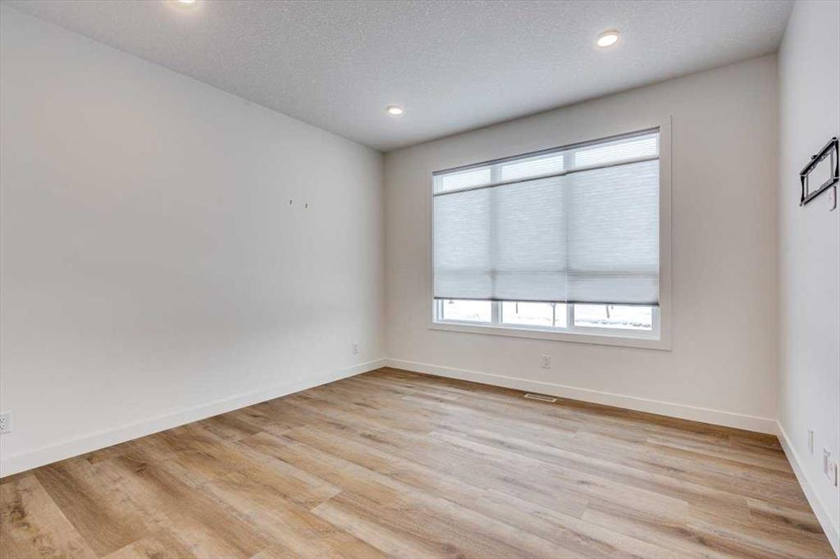

26 Chism Close
Red Deer
Update on 2023-07-04 10:05:04 AM
$ 359,900
4
BEDROOMS
2 + 1
BATHROOMS
1207
SQUARE FEET
1997
YEAR BUILT
Welcome to this meticulously maintained, fully finished 4-bedroom, 3-bathroom townhouse featuring CENTRAL AIR CONDITIONING and a spacious, detached HEATED GARAGE. Step inside to find a cozy living room with a charming gas fireplace, perfect for relaxing. The bright kitchen boasts white cabinetry, a kitchen island, and a large custom-built pantry for all your storage needs. A convenient 2-piece bathroom completes the main floor. Upstairs, you’ll discover 3 well-sized bedrooms, including a spacious master with his and her closets. Additionally, there's an updated 4-piece bathroom and plenty of storage space. The basement offers a fantastic theatre/family room, another updated bathroom, a laundry room, and an extra bedroom (no closet). Outside, enjoy a large, fully fenced pie-shaped lot with extra parking ideal for vehicles, boats, or ATVs. A two-tiered deck provides the perfect setting for entertaining, whether you're hosting holiday barbecues or relaxing with loved ones. Located on a quiet close, this home is a true gem. Don’t miss out—schedule your showing today!
| COMMUNITY | Clearview Meadows |
| TYPE | Residential |
| STYLE | TSTOR |
| YEAR BUILT | 1997 |
| SQUARE FOOTAGE | 1207.0 |
| BEDROOMS | 4 |
| BATHROOMS | 3 |
| BASEMENT | Finished, Full Basement |
| FEATURES |
| GARAGE | Yes |
| PARKING | Double Garage Detached |
| ROOF | Asphalt Shingle |
| LOT SQFT | 381 |
| ROOMS | DIMENSIONS (m) | LEVEL |
|---|---|---|
| Master Bedroom | 3.96 x 3.68 | Upper |
| Second Bedroom | 3.05 x 2.46 | Upper |
| Third Bedroom | 4.27 x 2.74 | Upper |
| Dining Room | ||
| Family Room | 4.27 x 4.88 | Lower |
| Kitchen | ||
| Living Room | 4.57 x 3.96 | Main |
INTERIOR
Central Air, Forced Air, Gas
EXTERIOR
Back Lane, Back Yard, Backs on to Park/Green Space, Cul-De-Sac, Front Yard, No Neighbours Behind, Irregular Lot, Landscaped, Pie Shaped Lot, Private
Broker
2 Percent Realty Advantage
Agent














































